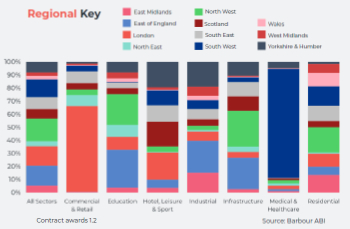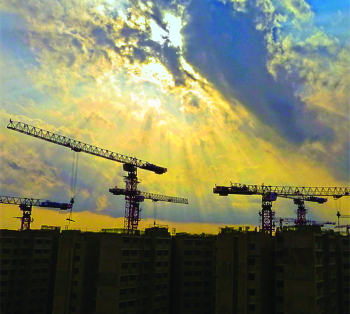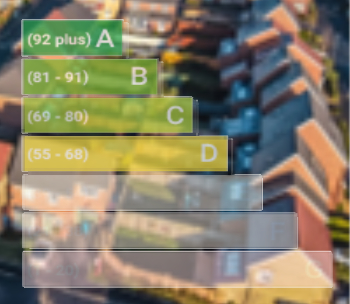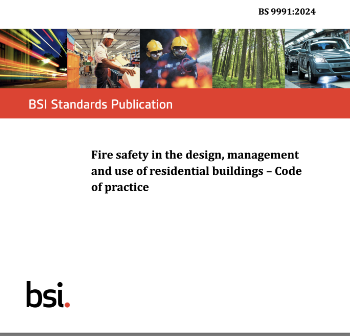Site surveys
Site surveys are detailed studies carried out to supplement and verify site information provided by the client and site appraisals carried out by the consultant team.
They may begin with a simple walkover survey and then progress to more detailed surveys focusing on specific issues.
Site surveys might be carried out by members of the consultant team if they have the required skills, or might be commissioned from specialists. The consultant team should assess what surveys are required (generally after initial feasibility studies have been carried out), and request approval from the client to commission those surveys or carry them out themselves.
Site surveys might include:
- Existing buildings (including valuation, measured surveys, structural surveys, structural investigations, condition surveys, and demolition surveys).
- Geological and geotechnical.
- Topographical surveys, perhaps including laser scanning, Lidar or photogrammetry.
- Contamination.
- Ecological survey.
- Archaeological (see Archaeology).
- Traffic and transport.
- Local climate.
- Flood risk.
- Air quality.
- Acoustic.
- Photographic.
- Historic use.
- Boundary surveys.
- Structural surveys (including retained structures, underground structures and obstructions).
- Unexploded bomb survey.
- Railway and tunnel search.
- Asbestos and other hazardous materials surveys and registers.
- Fire hydrants.
- Telecommunications.
- Wireless networks and satellite reception.
- Electrical infrastructure and capacity.
- Gas network infrastructure and capacity.
- Foul sewers and drains infrastructure and capacity.
- Existing water supply infrastructure and capacity.
- Soil survey.
Wherever possible, any information prepared or obtained should be in a format which can be readily shared and used, and should be stored and named in a way consistent with the long-term project and operational needs.
[edit] Related articles on Designing Buildings
- 3D laser survey.
- Archaeology and construction.
- Building People.
- Building survey.
- Condition survey.
- Desk study.
- Development appraisal.
- Easements.
- Ecological survey.
- Environmental Impact Assessment.
- EWS1 forms not required for buildings without cladding.
- Ground conditions.
- Ground investigation.
- Interferometric synthetic aperture radar InSAR.
- Interview with Elly Ball, co-founder, Get Kids into Survey.
- Land surveying.
- Laser scanning.
- Levelling.
- Measurement of existing buildings.
- Pre-construction information.
- RICS publishes Land Measurement for Planning and Development Purposes.
- Site appraisals.
- Soil survey.
- Surveying instruments.
- Surveyor.
- Technical due diligence.
- Vendor survey.
- Walkover survey.
- What is a valuer?
Featured articles and news
CLC and BSR process map for HRB approvals
One of the initial outputs of their weekly BSR meetings.
Building Safety Levy technical consultation response
Details of the planned levy now due in 2026.
Great British Energy install solar on school and NHS sites
200 schools and 200 NHS sites to get solar systems, as first project of the newly formed government initiative.
600 million for 60,000 more skilled construction workers
Announced by Treasury ahead of the Spring Statement.
The restoration of the novelist’s birthplace in Eastwood.
Life Critical Fire Safety External Wall System LCFS EWS
Breaking down what is meant by this now often used term.
PAC report on the Remediation of Dangerous Cladding
Recommendations on workforce, transparency, support, insurance, funding, fraud and mismanagement.
New towns, expanded settlements and housing delivery
Modular inquiry asks if new towns and expanded settlements are an effective means of delivering housing.
Building Engineering Business Survey Q1 2025
Survey shows growth remains flat as skill shortages and volatile pricing persist.
Construction contract awards remain buoyant
Infrastructure up but residential struggles.
Home builders call for suspension of Building Safety Levy
HBF with over 100 home builders write to the Chancellor.
CIOB Apprentice of the Year 2024/2025
CIOB names James Monk a quantity surveyor from Cambridge as the winner.
Warm Homes Plan and existing energy bill support policies
Breaking down what existing policies are and what they do.
Treasury responds to sector submission on Warm Homes
Trade associations call on Government to make good on manifesto pledge for the upgrading of 5 million homes.
A tour through Robotic Installation Systems for Elevators, Innovation Labs, MetaCore and PORT tech.
A dynamic brand built for impact stitched into BSRIA’s building fabric.
BS 9991:2024 and the recently published CLC advisory note
Fire safety in the design, management and use of residential buildings. Code of practice.
























